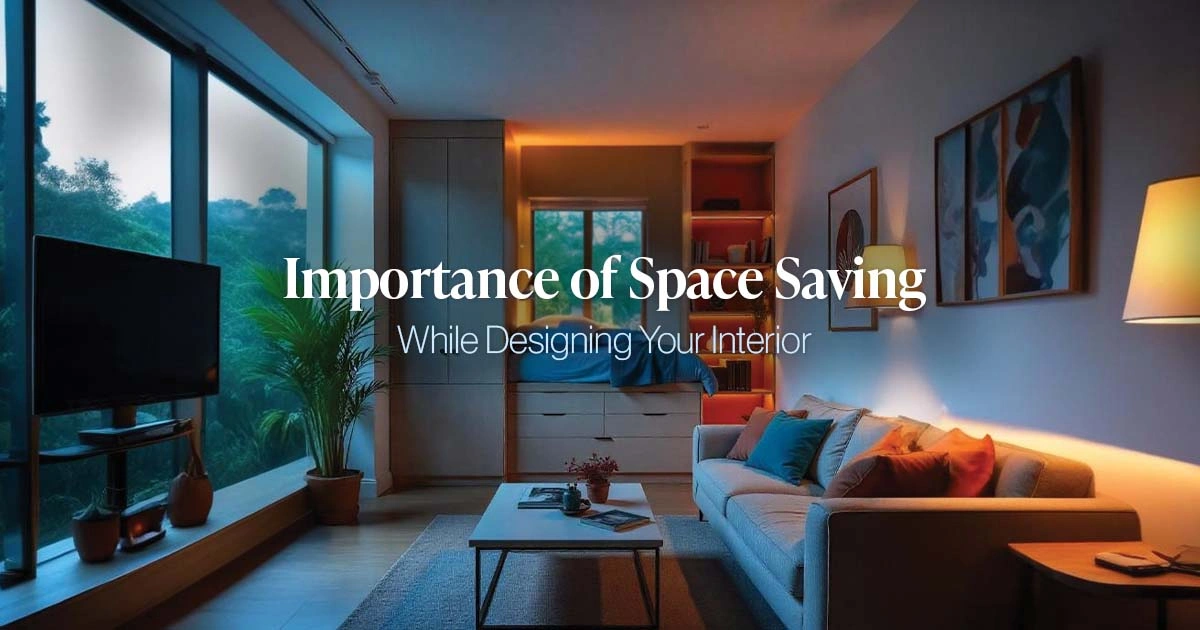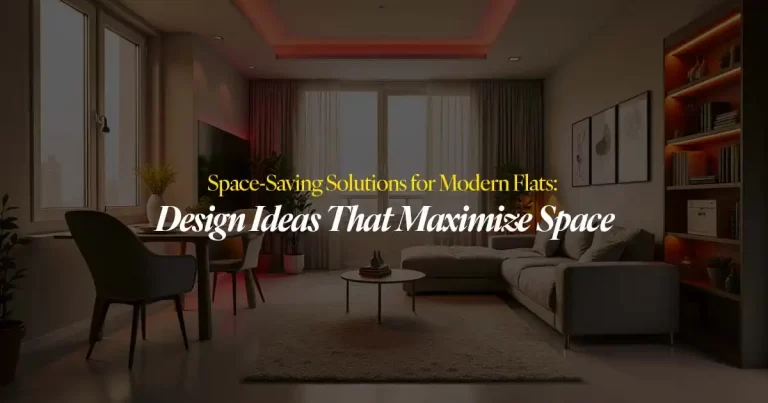Importance of Space Saving While Designing Your Interior

Maximizing space in your home is no longer just a trend—it’s a necessity. Space-saving interiors can enhance your home’s functionality, providing up to 20% more usable space with thoughtful planning and design. This ensures a clutter-free, organized, and aesthetically pleasing environment that suits modern lifestyles.
Smart interior design focuses on optimizing every inch of your home. With the right strategies, you can transform even the smallest spaces into efficient and stylish areas. Compact living solutions like modular furniture, creative storage hacks, and minimalist layouts are just some of the ways to achieve this.
This blog explores innovative and achievable ways to prioritize space-saving in your interior design. Keep reading to discover practical tips and tricks that will revolutionize the way you approach your home layout.
Reclaim Your Space with Smart Design for Modern Livinge
- Maximizing Vertical Space for Extra Storage
When floor space is limited, looking upwards is a game-changer. Vertical storage solutions like tall bookshelves, wall-mounted cabinets, and hanging organizers can significantly increase storage capacity without crowding the room. These options are ideal for compact apartment design and decluttering your home.
For instance, floor-to-ceiling shelving units not only offer ample storage but also add visual height, making the space feel larger. Incorporate storage-friendly interiors by using vertical racks for kitchens and wardrobes, ensuring every square inch is utilized effectively.
Creative storage hacks such as hooks, pegboards, and ladder shelves also make vertical space functional and stylish. These ideas are especially useful in tiny home interiors or compact living setups where maximizing square footage is crucial.
- Dual-Purpose Furniture for Versatile Spaces
Multifunctional furniture is at the heart of efficient interior design. Pieces like sofa beds, extendable dining tables, and ottomans with hidden storage can transform your space, adding both functionality and flexibility.
For example, a compact sofa that converts into a bed is perfect for small space design tips, especially in apartments or guest rooms. Similarly, foldable dining tables ensure you have ample dining space when needed but can be tucked away when not in use.
Modular furniture ideas, such as stackable chairs or nesting tables, allow for easy adaptability in changing spaces. These smart interior design solutions cater to modern lifestyles, ensuring comfort and style without compromising on space.
- Built-In Storage Solutions for Seamless Design
Built-in furniture blends seamlessly with your interiors while offering practical storage. From under-bed drawers to wall niches and hidden cabinets, these solutions ensure your home remains organized without visible clutter.
Consider built-in seating with storage compartments for living rooms or bay windows. These not only provide extra seating but also serve as clever storage spaces for blankets, books, or toys. Such designs are perfect for compact apartment design or minimalist spaces.
Hidden storage tricks like pull-out shelves or concealed cabinets in staircases further maximize square footage. These ideas are not only space-saving but also enhance the overall aesthetics of your home.
- Decluttering Through Minimalist Design
Minimalist space solutions go beyond aesthetics—they focus on functionality and simplicity. By keeping only what you truly need, you can create an open, inviting environment that feels larger and more organized.
Start by decluttering your home design, removing unnecessary items, and keeping surfaces clear. Opt for furniture with clean lines and neutral tones to maintain an airy and cohesive look. Minimalism emphasizes quality over quantity, ensuring every piece has a purpose.
Pairing minimalist interiors with compact living solutions like open-plan layouts ensures the space feels expansive and well-planned. This approach is especially effective for tiny home interiors or small apartments where every detail counts.
- Smart Kitchens with Efficient Layouts
Kitchens are often the busiest spaces in a home, making smart interior design essential. Compact layouts like the galley or L-shaped kitchen maximize functionality while saving space. Add pull-out pantry shelves, wall-mounted spice racks, and corner cabinets for optimal storage.
Modular kitchen furniture ideas, such as foldable countertops or under-sink organizers, ensure everything has its place. These additions make cooking and cleaning more efficient without compromising on style.
Incorporating creative storage hacks, such as magnetic knife strips or hanging pots and pans, keeps surfaces clutter-free. This not only maximizes square footage but also enhances the kitchen’s overall aesthetics.
- Open-Plan Living Areas for Seamless Flow
Open-plan design tips prioritize flow and functionality by eliminating unnecessary walls and barriers. Combining the living, dining, and kitchen areas into one cohesive space creates an open and inviting environment.
This layout is perfect for compact apartment design, as it allows for multifunctional spaces that can adapt to various needs. Use rugs, furniture arrangements, or shelving units to define zones without disrupting the openness.
By integrating minimalist space solutions with open-plan layouts, you can ensure a balance between aesthetics and practicality. This approach makes even the smallest spaces feel expansive and well-thought-out.
- Sliding Doors for Space Efficiency
Sliding door solutions save significant space compared to traditional hinged doors. They’re particularly useful in small bedrooms, bathrooms, or wardrobes where every inch counts.
Opt for sleek designs like frosted glass or wooden panels to match your interior style. Sliding doors not only maximize square footage but also add a modern touch to your home. These are ideal for compact apartment design or tiny home interiors.
Pair sliding doors with storage-friendly interiors like built-in shelves or wardrobes for maximum efficiency. This combination ensures your space remains functional and stylish, reflecting the essence of smart interior design.
- Hidden Storage for a Clutter-Free Look
Hidden storage tips are invaluable for maintaining a clean and organized home. Furniture like beds with storage drawers, coffee tables with lift-up tops, or sofas with hidden compartments can make a significant difference.
Use concealed storage to keep everyday items like blankets, books, or gadgets out of sight. This not only declutters the space but also enhances its visual appeal.
Combining hidden storage with multifunctional furniture ensures you’re utilizing every available inch without sacrificing design. This approach is perfect for compact living solutions or tiny home interiors.
- Creative Zoning for Multifunctional Rooms
In smaller homes, one room often serves multiple purposes. Creative zoning techniques, such as rugs, screens, or shelving units, can help define spaces without the need for walls.
For instance, use an open bookshelf to separate a home office from the living area or a folding screen to divide a bedroom and workspace. These layouts for small spaces ensure functionality while maintaining an open feel.
Combine zoning with space optimization tricks like modular furniture to make the most of multifunctional rooms. This ensures your home adapts to your needs while staying stylish and organized.
- Compact Bedrooms with Smart Layouts
Bedrooms in small homes benefit greatly from compact layouts that prioritize storage and comfort. Utilize the space under the bed with pull-out drawers or storage bins. Wall-mounted nightstands and foldable desks are excellent additions for saving space.
Opt for modular furniture ideas, such as Murphy beds or foldable chairs, to maximize functionality. These options are ideal for tiny home interiors or small apartments where space is at a premium.
Keep the bedroom decluttered with built-in wardrobes or hidden storage compartments. This ensures a restful and organized environment while showcasing efficient interior design.
- Outdoor Areas with Space-Saving Solutions
Even small balconies or patios can be transformed with space-saving ideas. Foldable furniture, vertical planters, and compact seating arrangements ensure these areas remain functional and inviting.
For instance, a wall-mounted foldable table paired with stackable chairs makes a perfect dining setup for small outdoor spaces. Incorporate greenery with vertical gardens or hanging pots to maximize square footage.
Combining minimalist space solutions with creative storage hacks ensures outdoor areas remain tidy and stylish. These ideas allow you to make the most of your home’s exterior, regardless of size.
Space-saving interiors are essential for modern living, offering efficiency, style, and functionality. By incorporating smart interior design strategies, such as multifunctional furniture, creative storage hacks, and minimalist layouts, you can enjoy a home that feels larger and more organized. Use these tips to maximize square footage and create a space that works for you!



